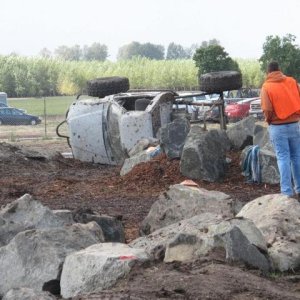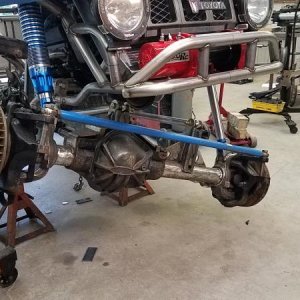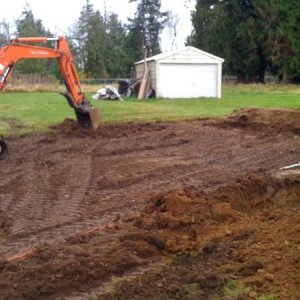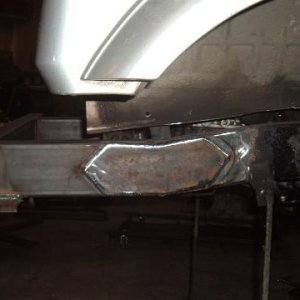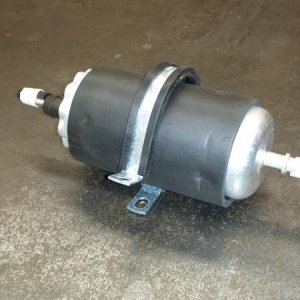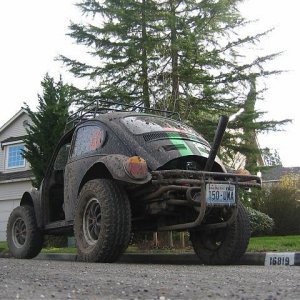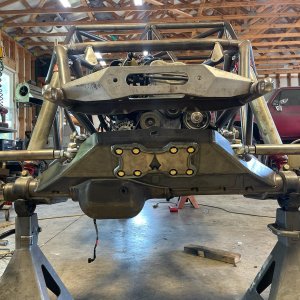84mallcrawl
Well-Known Member
- Joined
- Mar 26, 2014
- Messages
- 220
Re:
spend the extra coin on insulation. the more the merrier
TacomaJD said:Metal construction = better in pretty much every way.
Pole barn = pretty good but cheaper.
Honestly, what some of these folks have mentioned having in a pole barn style shop, is not far from what I can get a steel building for from local guy. Some of it is regional price differences and other is how much you plan to finish it out on the inside. If you go pole barn style, contact summertown metals for a quote. They manufacture their own steel and such in house, and have erection crews that work for them. They can quote you down to the penny how much it will cost minus concrete, that's your responsibility.
I'm not 100% which way I am going yet, depends on budget when I go to getting final quotes. I really want a 40x40, but may settle for 30x40 steel building if I have to, to ensure I can build a steel building instead of pole barn.
There's a reason commercial buildings are steel construction and not pole barn style. All depends on what size you want and what you are willing to pay. I dont want to have to deal with rotting, warped, sagging lumber in 20-30 yrs. Metal building is one and done.
Sent from my SM-G930V using Tapatalk
spend the extra coin on insulation. the more the merrier







