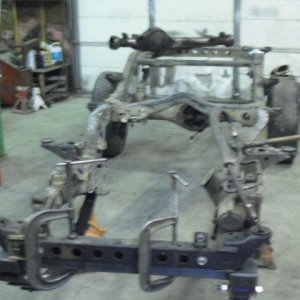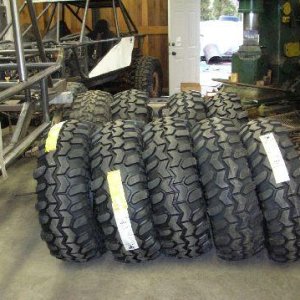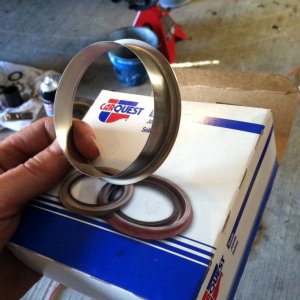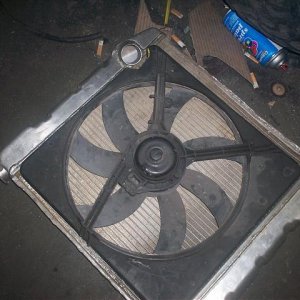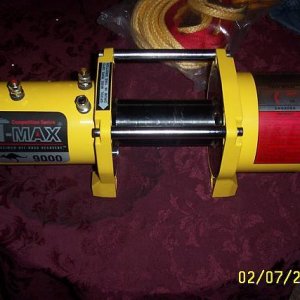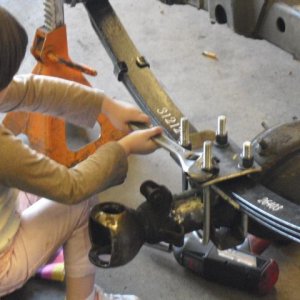TacomaJD
I LIKE CHEAP STUFF.....
ibrokeit said:I'm planning on doing a pole barn next year. Being in the concrete business should help me out a ton. A footer isn't necessary at all with a polar barn, but thicken it up at your drive through door. I'd do 8" thick 1' wide from slab edge. It's cheap insurance to keep the slab from busting where you drive in and out.
I plan on forming with a 2x6 (5.5" slab) and digging another 3" deep 1' off he slab edge all the way around just for fun. Poly and wire.
Interesting post from a guy on garage journal about concrete
"It's perfectly possible to place a typical residential slab without cracks. It depends on a few basic factors. The first is to minimize shrinkage with larger aggregate, minimal water and proper curing. The second is to ensure that slab is not restrained from shrinking by the subgrade, rebar or penetrations. One final point is to avoid reentrant corners.
Lastly, Neither rebar or mesh does much to improve the structural strength of a slab. Its the subgrade that actually supports the loads placed on a slab. A slab isn't deep enough for rebar to form a 'beam' and support weight. The slab just transfers the load to what's underneath.
If you are worried about cracking from loads placed on your slab - put in a strong stable base.
If you want a crack free floor - pay attention to your construction details, slump and curing.
If a random crack will ruin your day - cut some control joints immediately after you place.
(Might as well bring fiber into the discussion. About all it's good for is to buy you some time to cut your joints by resisting early age plastic shrinkage cracks while the concrete has very little tensile strength of its own)
If you want to ensure that you won't trip over your cracks/control joints - install some properly supported rebar or WWF."















