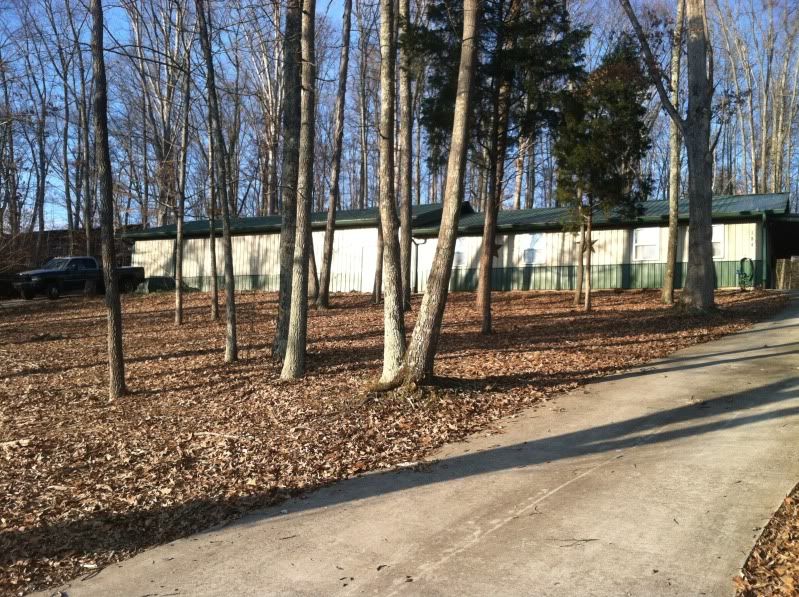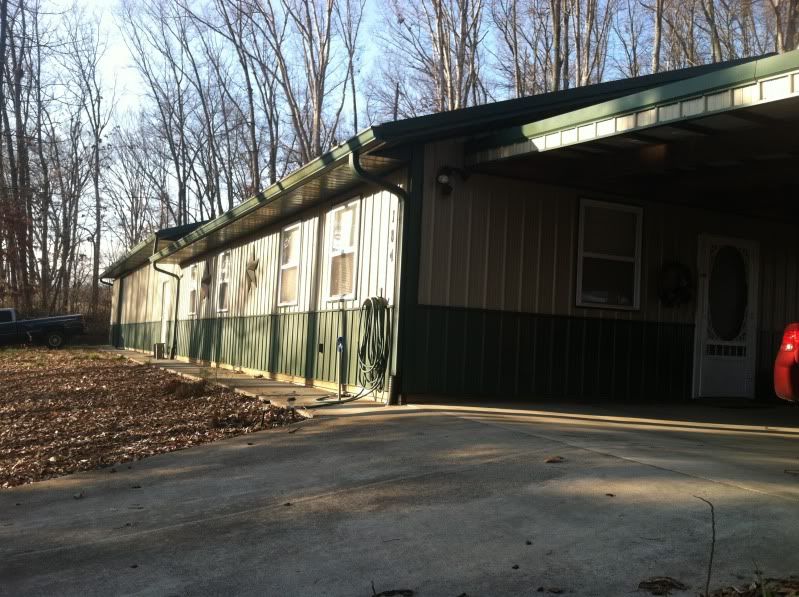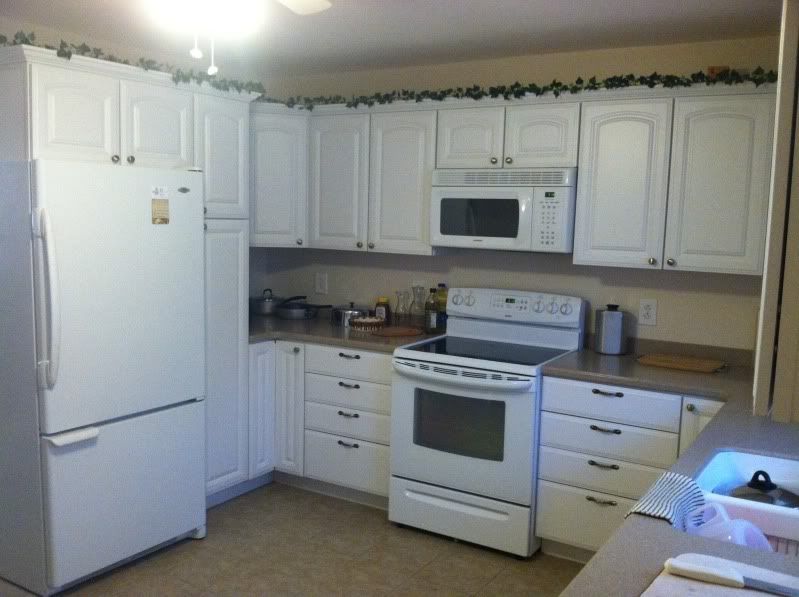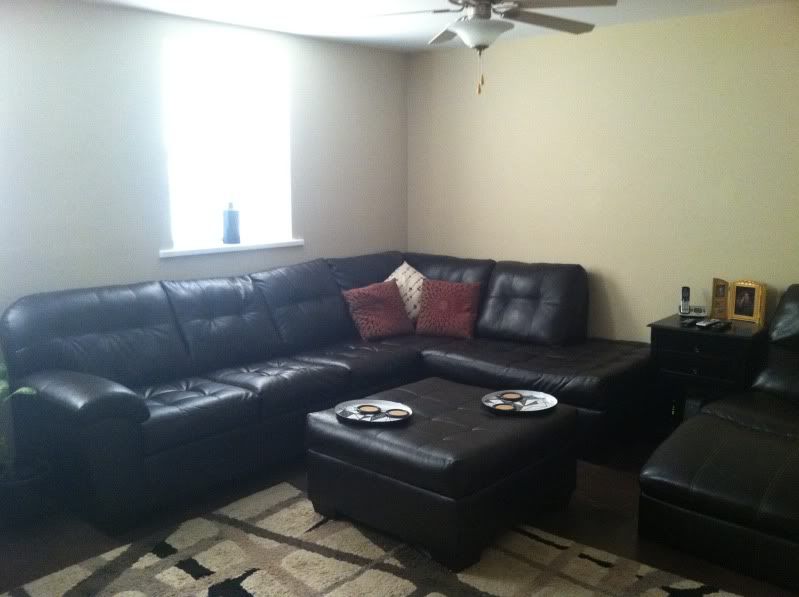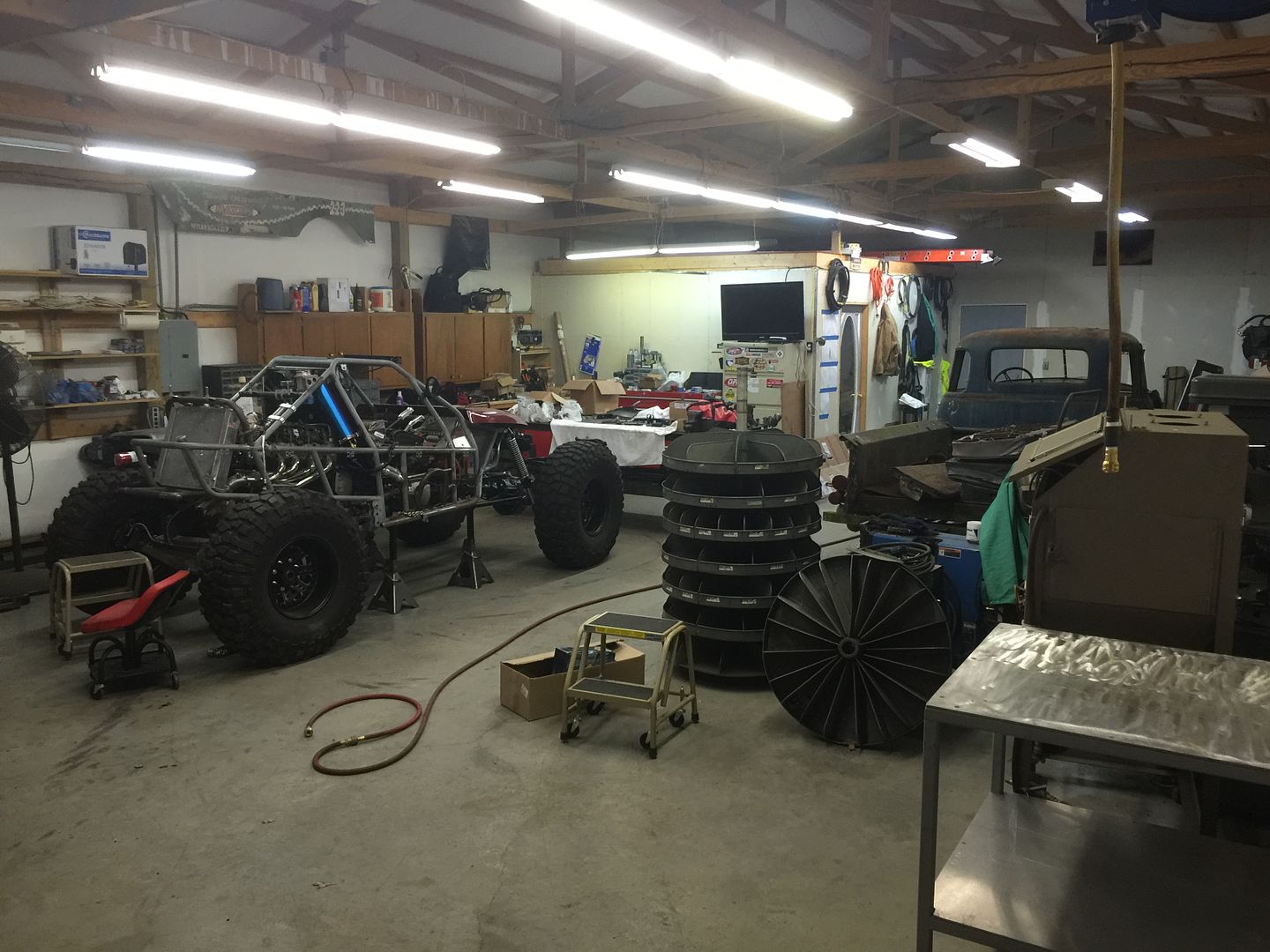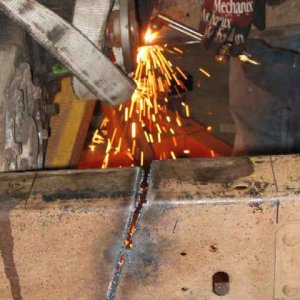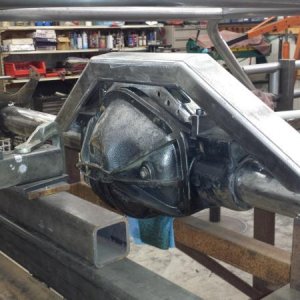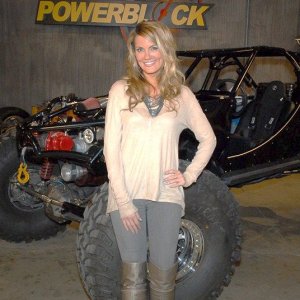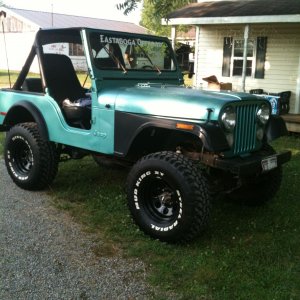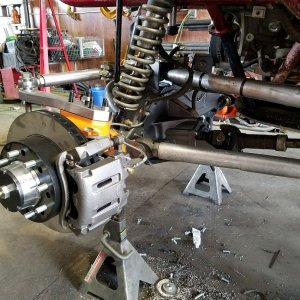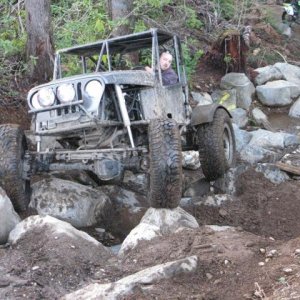I've got two friends who did something similar, executed two different ways. One of the guys built a two story structure (~ 30 x60) where the bottom floor was the shop section with two ~ 12' wide roll-up doors on each of the 30' wide ends and a regular 3' walk door near one end on the 60' side with 12' ceilings. The shop also had a small bathroom area.It had an exterior stairway up to the second floor on the 60' side with covered porch/landing deck. The second story was an 1800 ft2 house with 2 bedrooms, 1 baths. Bottom floor was block construction with stucco, the second story was wood frame with vinyl siding. It worked very well for him, and as his family the just converted the downstairs into additional living area and moved to "shop" to another separate building.
My other friend has his set-up on a large acreage as this is basically his hunting camp. He relocated a 50 x 100 steel building (~ 20-24' high) to the property and then walled in ~25' of one end to make a 25x50 two bedroom one bath "apartment". You walk into the shop through the one of the large bay doors (3 per each long side of the building) and there's a regular 3' door where you walk into the apartment. The apartment has hardwood floors, the cathedral ceiling is all wood (sanded, varnished), and walls are drywall with a lot of wood trim. It has a stone fireplace located on the exterior wall and the shower is stone as well. On the exterior wall next to the fireplace is another walk door which will take you outside if the bay doors were closed or you didn't want to go through the shop. It's absolutely amazing beautiful and well-done, but I'm sure it wasn't cheap given all of the wood, stone and attention to detail, but gives you an idea of what you can do. In addition, it's actually off the grid with a large generator since they have not yet run power to it. The electrical system in the apartment is set up with LED lights, etc. to minimize usage and multiple circuits where you can run certain circuits off battery power when the generator is not running.



