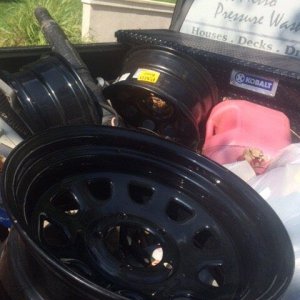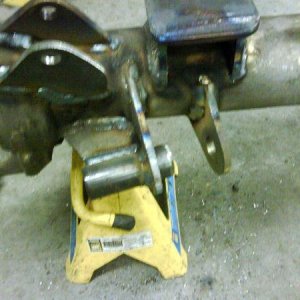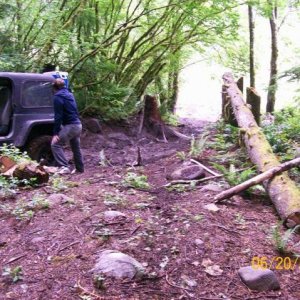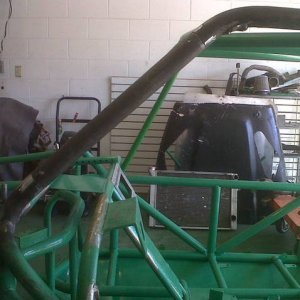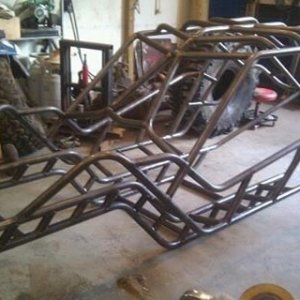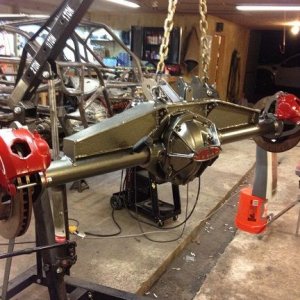L
lowbudgetjunk
Guest
I had the chance to sit down with the bank lady today and discuss my current house situation. It looks like I have two years and one month before I can build the house that I really want.
I like to get ideas before I just jump into this whole project. If you could build a house and have it the way you wanted (within reason), how would you do it and what features are most important? I don't have an unlimited budget, but I am only going to do this once and want to do it right.
To start it off, I'll throw out some of my ideas for a home I plan to eventually die in. 4ft wide doors and handicap accessible house wide. I am not in a wheel chair, but that is subject to change any day. Why not prepare now? Single story with no entry steps, exit steps, steps for looks or step downs, step ups. Rear entry garage due to the layout of my land. Hopefully high enough garage ceiling for a lift.
Thats about as far as I have gotten with it. I may not agree with everyones ideas, but hope to find a few here and there that I can add to my wish list. I actually went to a buddys house on Halloween and confirmed some ideas that I already thought I wanted.
I like to get ideas before I just jump into this whole project. If you could build a house and have it the way you wanted (within reason), how would you do it and what features are most important? I don't have an unlimited budget, but I am only going to do this once and want to do it right.
To start it off, I'll throw out some of my ideas for a home I plan to eventually die in. 4ft wide doors and handicap accessible house wide. I am not in a wheel chair, but that is subject to change any day. Why not prepare now? Single story with no entry steps, exit steps, steps for looks or step downs, step ups. Rear entry garage due to the layout of my land. Hopefully high enough garage ceiling for a lift.
Thats about as far as I have gotten with it. I may not agree with everyones ideas, but hope to find a few here and there that I can add to my wish list. I actually went to a buddys house on Halloween and confirmed some ideas that I already thought I wanted.





