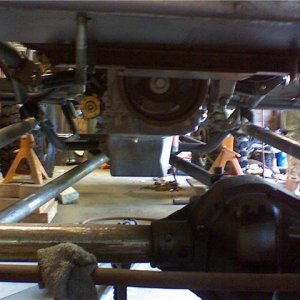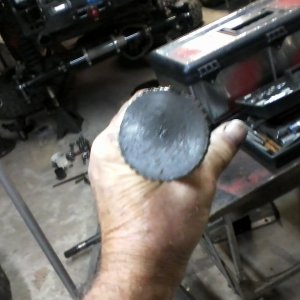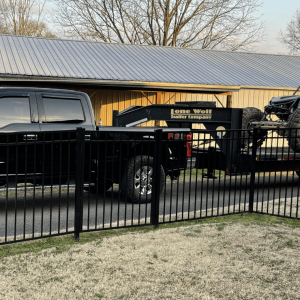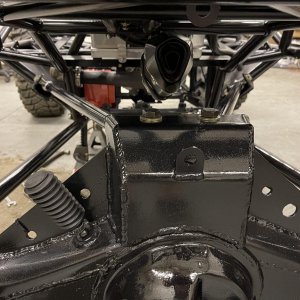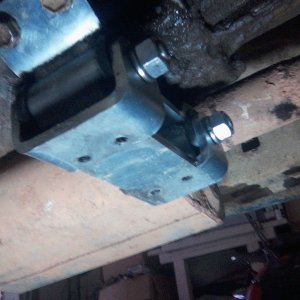Being able to back up under the porch and unload groceries right into the kitchen would be cool for when the weather is nasty. I think it would be nice to be able to go from the shop into the laundry room, get out of dirty clothes, then straight into the shower, having a master closet with access to the laundry room will be in a future house, if I ever build. You could do 10ft ceilings with 12ft sidewalls and make it appear bigger and more grand inside. Put a deep sink in the shop so you can wash your hands. If the roof is pitched high enough you could put an upstairs room in for storage and heat and ac equipment and maybe on demand hot water heater. Size your windows to fit between the girts so the steel work will be cheaper. 6" wall between shop and house and stuff it full of insulation and 5/8" fire rated sheetrock both sides. Skylights over the shop side. Maybe a 4' overhang at the roll up doors just to help keep rain from splashing inside, wish my shop now had that.
I think that will be a nice place when you get it done.










