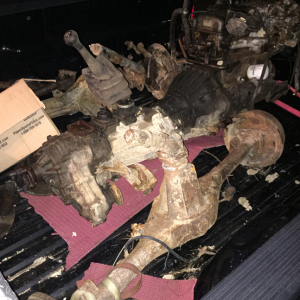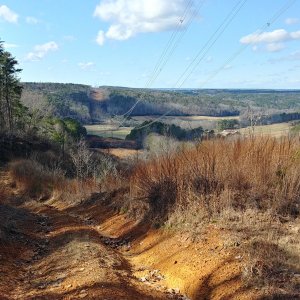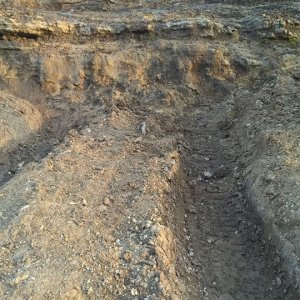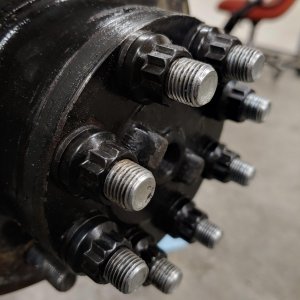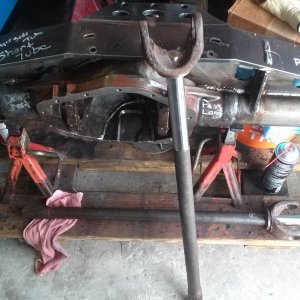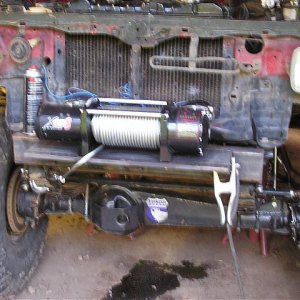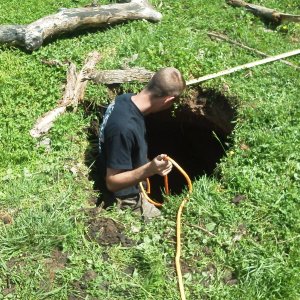You are using an out of date browser. It may not display this or other websites correctly.
You should upgrade or use an alternative browser.
You should upgrade or use an alternative browser.
My Shop, My Shop, My Shop!
- Thread starter japerry
- Start date
JNK-RNR
Well-Known Member
Might have missed it but do you plan on running a drain in your shop floor? This is something I have to consider when I do this up her ein Alaska..need that place to wash your truck/car in the winter. Plus it makes clean up easier. :beer:
Might have missed it but do you plan on running a drain in your shop floor? This is something I have to consider when I do this up her ein Alaska..need that place to wash your truck/car in the winter. Plus it makes clean up easier. :beer:
And lights, put lights in the floor under the lift.
Oh, and nice work Jakob!
japerry
Well-Known Member
You can't get any better than Sq D panels ect is it the homeline or QO panel?
QO. Go pro or go home! :cheer: And actually it isn't that much more expensive. The panel is around $60, and the breakers are $6.50-14/ea. Definitely better than the homeline or any of the BR crap out there.
NO cement flooring? I've been pondering a shop being built at my new place. Can't really commit to it and decide on what size to put in.
Yup I'll be getting a 4" pad put in, with 8" provisions boxed in for the lift. But I first gotta pass the plumbing rough-in inspection.
I was looking into a drain, but since it doesn't get that cold here, and it'd make the shop really messy to clean inside, I don't think I'll put one in. Besides, I think the inspector would raise an eye up, since you're not supposed to drain fluids, and he may make me do something 'special' to make sure that cannot happen.
Oh but I did put an RV drain in. I was getting tired of the $5-$10 charge to dump my S**t. Gonna put a water spicket next to it as well. Looking at the shop, this drain is on the far right corner.

stealthrunner1
Well-Known Member
Keep It up Jay Perry!!!!! You'll have what you want soon!!!!!:awesomework::beer:
Oh but I did put an RV drain in. I was getting tired of the $5-$10 charge to dump my S**t. Gonna put a water spicket next to it as well. Looking at the shop, this drain is on the far right corner.
Good idea. Been thinking about doing the same myself. Anything special you had to do, or just T into the sewer piping somewhere and put a cap on it?
ish
Well-Known Member
I put a 6' long 1" rebar at the bottom of my slab with 6" pvc pipe up to the top of concrete for frame straighting. I have three of them in my shop floor.
japerry
Well-Known Member
Good idea. Been thinking about doing the same myself. Anything special you had to do, or just T into the sewer piping somewhere and put a cap on it?
The sewer line comes into the shop at a 45, so I used a 45 wye right before it entered, which put it parallel to the side of the building to go back to the driveway. I was going to put in a 90 (because I thought I needed a vent, seen in the photo), but since I do not need to vent the outside (its just like a cleanout) I'm just going straight back now.
There isn't anything else special about it. If you have a sewer line running close to your driveway already, I'd just pop in a one way clean out (san-tee) in the direction of the flow of your sewer. Just remember that if you're digging already into a line, you'll need to use a rubber clamp because you cannot slide the T into the existing system.
zukkev
Cornfuzzled yet again...
Nice shop Jakob! FINALLY some real room to work on your junk! 
Oh, and save yourself a few bucks---6" at the future hoist post locations in a 4'x4' pattern is plenty thick, as really most hoist manufacturers only require 4".
I did my old shop way over kill at 7"ish across the entire location of the hoist post area.:redneck:
Oh, and save yourself a few bucks---6" at the future hoist post locations in a 4'x4' pattern is plenty thick, as really most hoist manufacturers only require 4".
I did my old shop way over kill at 7"ish across the entire location of the hoist post area.:redneck:
zukkev
Cornfuzzled yet again...
O, and nice buttshot BTW ! :haha:
japerry
Well-Known Member
With some advice from my Plumbing friend, I had to make some modifications to my plan.
 (note, the shower rises 45 degrees, I changed that to be lower so the p-trap is the same height as the vent.)
(note, the shower rises 45 degrees, I changed that to be lower so the p-trap is the same height as the vent.)
Latest house photo with garage doors and all. I need gutters!

And it paid off! One of the more laid back inspectors I've met. I just started talking the jargon and he went along with it :redneck:
Plumbing Rough-in permit DONE:
10/22/2013 Done A-0070 Finaled ** TNS
10/22/2013 Approved D-0130 599 Job Complete ** TNS
10/22/2013 Approved D-0030 230 Water Service TNS
10/22/2013 Approved D-0040 220 Sewer TNS
10/22/2013 Approved D-0050 205 Groundwork Plumbing Complt TNS
07/31/2013 Done A-0510 Print Fees Due at Issuance MAR
07/31/2013 Done C-0050 Permit Issued** MAR

Latest house photo with garage doors and all. I need gutters!

And it paid off! One of the more laid back inspectors I've met. I just started talking the jargon and he went along with it :redneck:
Plumbing Rough-in permit DONE:
10/22/2013 Done A-0070 Finaled ** TNS
10/22/2013 Approved D-0130 599 Job Complete ** TNS
10/22/2013 Approved D-0030 230 Water Service TNS
10/22/2013 Approved D-0040 220 Sewer TNS
10/22/2013 Approved D-0050 205 Groundwork Plumbing Complt TNS
07/31/2013 Done A-0510 Print Fees Due at Issuance MAR
07/31/2013 Done C-0050 Permit Issued** MAR
84Toyota4x4
Well-Known Member
On your load sheet you have one circuit listed as both the lift and the lift outlets. Wouldn't you want to run the lift on it's own circuit and outlets near it separate since the lift is more than likely 220 and the outlets you want 110?
Looks great, wish I had the space for a shop at my place!
~T.J.
Looks great, wish I had the space for a shop at my place!
~T.J.
japerry
Well-Known Member
On your load sheet you have one circuit listed as both the lift and the lift outlets. Wouldn't you want to run the lift on it's own circuit and outlets near it separate since the lift is more than likely 220 and the outlets you want 110?
Looks great, wish I had the space for a shop at my place!
~T.J.
Since the lift looks like it won't take that much amperage, I was thinking I'd divide the circuits off to 110. But then realized that I cannot do that because the 220 breaker won't let me. So yah, I'll have to run another circuit for drop down plugs.

