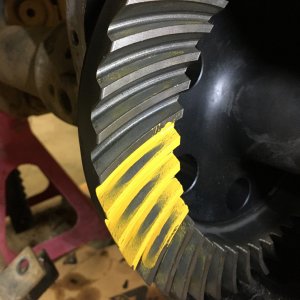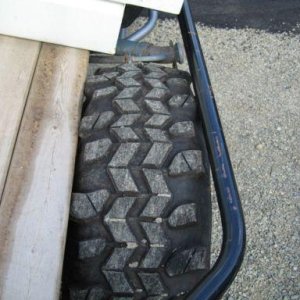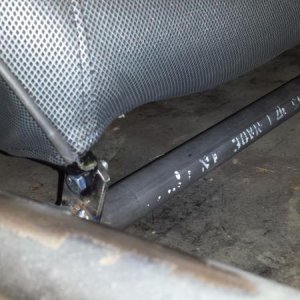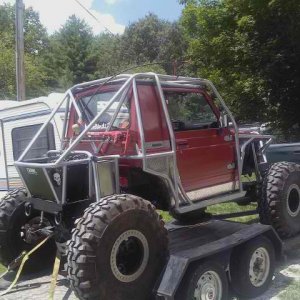TacomaJD
I LIKE CHEAP STUFF.....
Where did you find your house plans? I'm new to this, but looking online, I see amounts of $1000-$1500 for a set of drawings.....**** balls! If that's normal, I'm in the wrong line of work!
We are trying to decide to build or buy. We'd like to build if we can find an ideal spot of land. My buddy builds houses and is good at it, built his own 6 years ago and done a great job, so I figure he will be our homebuilder. I asked him about house plans and he says people usually just bring him and his crew a set of plans that they found online or wherever. I assumed he has some sort of selection to choose from, but apparently that's not the case. I've found a couple online that I like, but damn is it common for ppl to give a grand or more for drawings?
Also, for those that have built, what is your advice acquired from your experience? Maybe things you wish you had done different or things you are glad that you did end up doing. If we build, it won't be anything super fancy, probably around 1700-1800 sq ft average style home with 2 car garage. Hoping to build at least a 30x40 shop too. It will probably all be hired out, as I won't have time to do much, if any of the work myself.
BUT....if we find the right deal in something already built that satisfies our needs/wants, we may go that route if it will save significant money. Looking at current prices around my neck of the woods and what he says he can build for, it sounds like I may can come out cheaper just building what I want and everything being brand new. That option sounds better to me.
We are trying to decide to build or buy. We'd like to build if we can find an ideal spot of land. My buddy builds houses and is good at it, built his own 6 years ago and done a great job, so I figure he will be our homebuilder. I asked him about house plans and he says people usually just bring him and his crew a set of plans that they found online or wherever. I assumed he has some sort of selection to choose from, but apparently that's not the case. I've found a couple online that I like, but damn is it common for ppl to give a grand or more for drawings?
Also, for those that have built, what is your advice acquired from your experience? Maybe things you wish you had done different or things you are glad that you did end up doing. If we build, it won't be anything super fancy, probably around 1700-1800 sq ft average style home with 2 car garage. Hoping to build at least a 30x40 shop too. It will probably all be hired out, as I won't have time to do much, if any of the work myself.
BUT....if we find the right deal in something already built that satisfies our needs/wants, we may go that route if it will save significant money. Looking at current prices around my neck of the woods and what he says he can build for, it sounds like I may can come out cheaper just building what I want and everything being brand new. That option sounds better to me.









