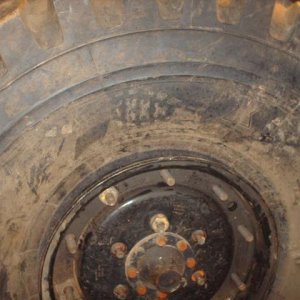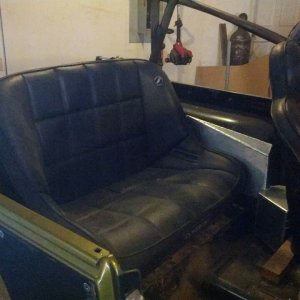TBItoy
Well-Known Member
Re:
I hope to start building another house (gonna call it my wife's house, since I get to reclaim the shop house) in a few years.
Really for us a basement is the most important feature we want.
I've been looking into basement construction, block vs poured vs prefab walls... opinions/experience on any?
Only thing I have been in were block, and they all leaked or had problems. I know this can't be the case with every block basement...
I hope to start building another house (gonna call it my wife's house, since I get to reclaim the shop house) in a few years.
Really for us a basement is the most important feature we want.
I've been looking into basement construction, block vs poured vs prefab walls... opinions/experience on any?
Only thing I have been in were block, and they all leaked or had problems. I know this can't be the case with every block basement...










